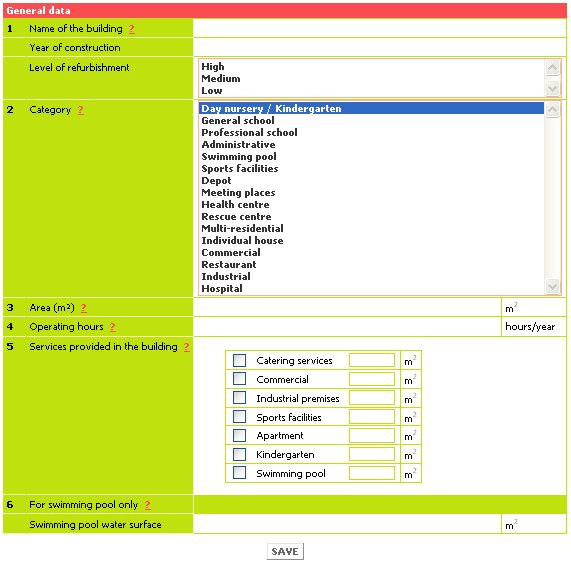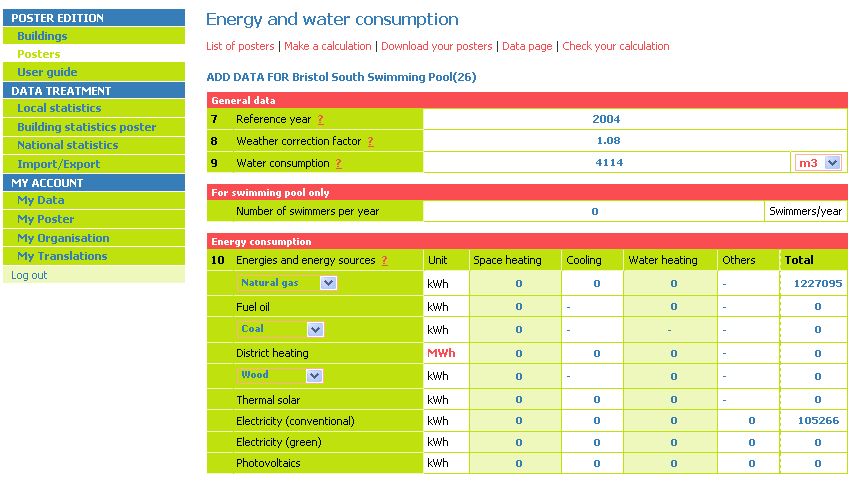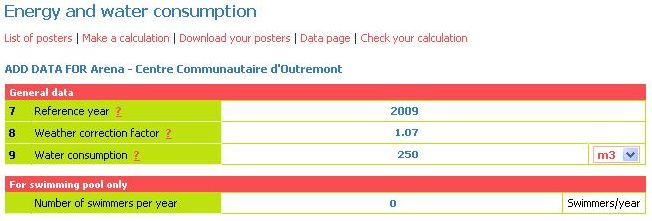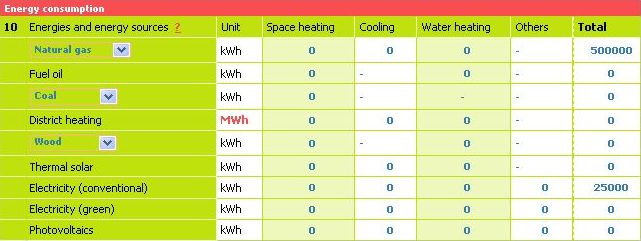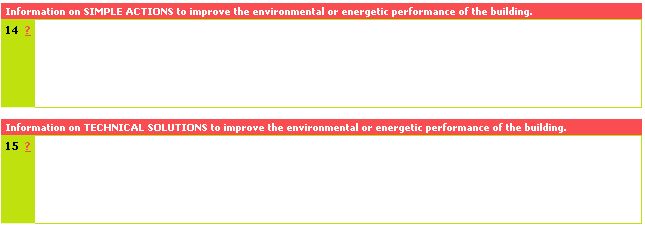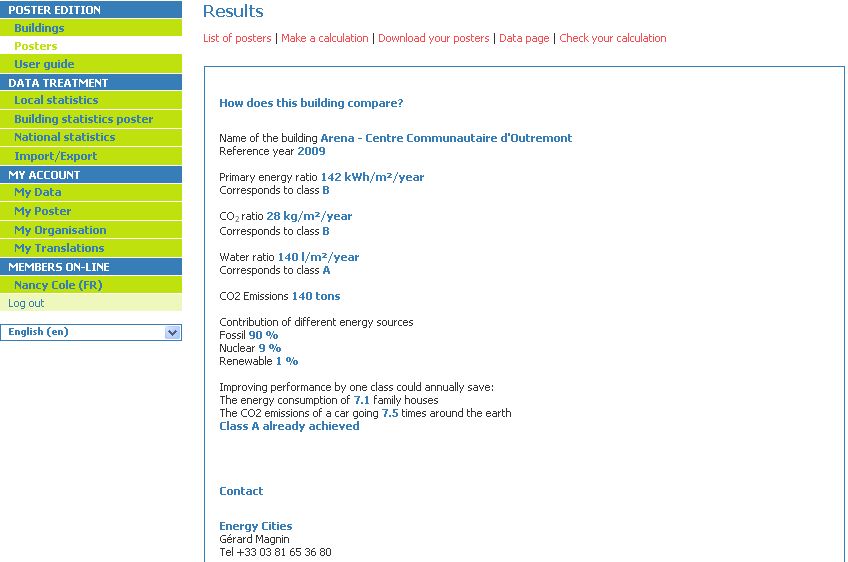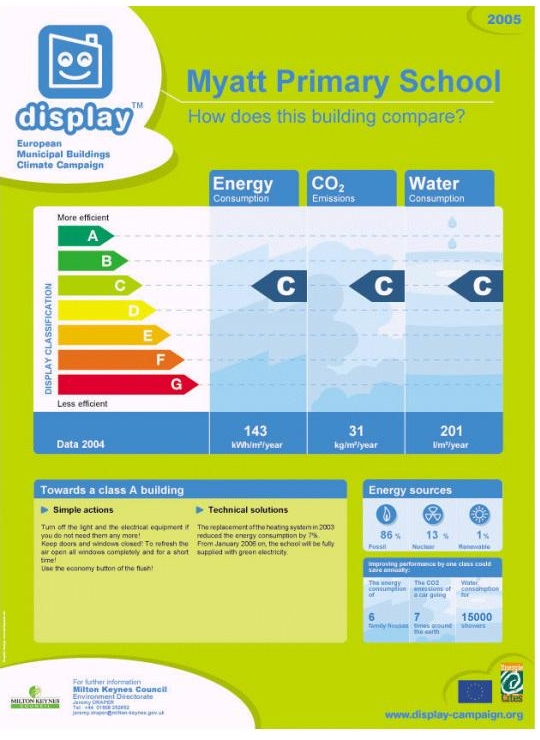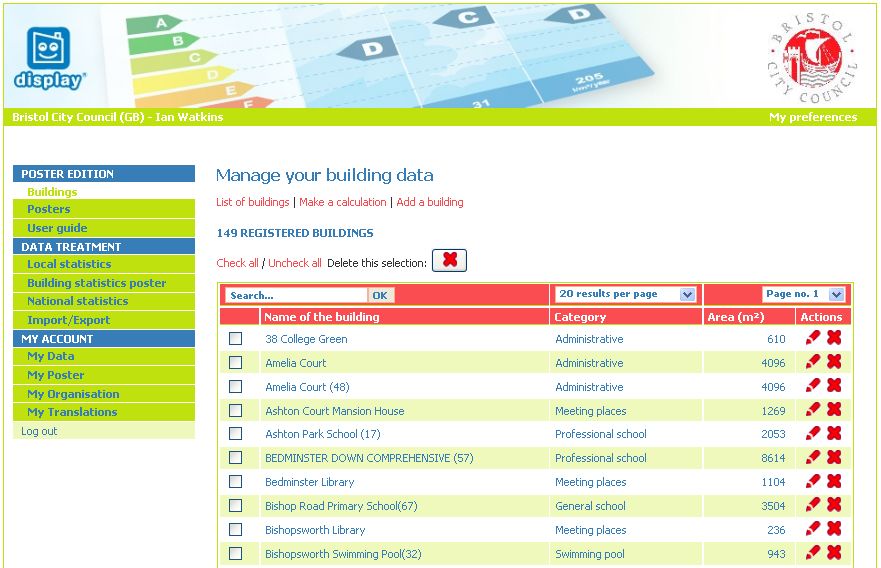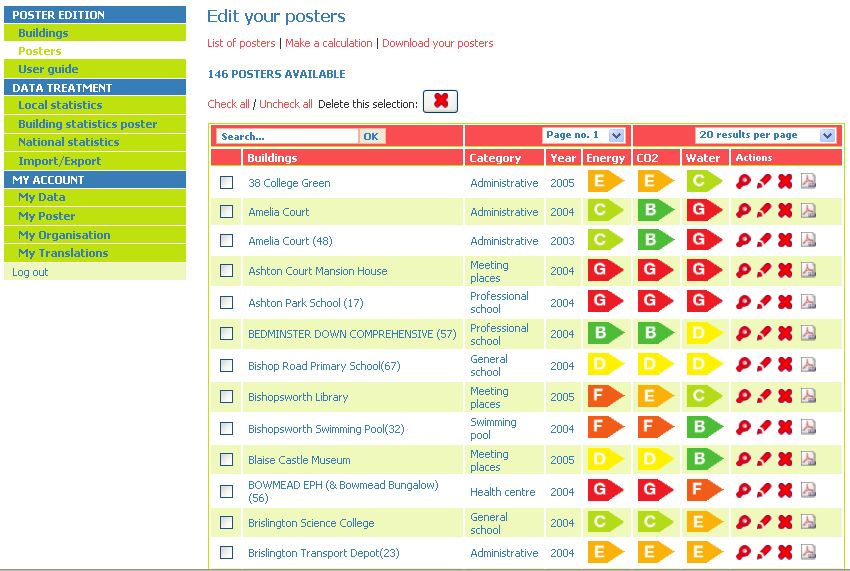CREATE A POSTER
From Display Documentation in English
Poster edition
After a successful login you will automatically be transferred to the POSTER EDITION section, buildings, list of buildings sub-section (see figure below).
If you are a first time user and do not know the data that is essential to create a poster please consult the form sheet for data collection (all sections with a star* are compulsory). When you have this data available the first step is to click on add a building and follow the instructions below.
If you have already entered building data and wish to change, add or delete data please see Manage your data.

Poster edition - first time user!
Add a building
If you click on Add a building you will be requested to enter general information on a new building (see figure below):
- 1: the name of the building, the year of construction and level of refurbishment (high, medium, low)
- 2: its category
- 3: its gross internal floor area
- 4: its operating hours
- 5: its provided services
- 6: for a swimming pool only: the water surface area.
The following sub-section On-line help provides details about this information requested.
On-line help
When needed, on-line help is available by clicking on the ? next to the word you want to know more about. A pop-up window with the corresponding section of the User Guide will appear and show more details in English, French or Hungarian.
Example of an On-line help
Entering General Information on Your Buildings
The information 1 to 6 must be entered in the section Add a building.
Name of the building (1)
Note the name of the building in your official language as it is directly depicted on the poster. The length of the text should not exceed 30 characters.
| The full name of the primary school is Myatt Garden Primary School Stockton-on-Tees. This name exceeds the limit of 30 characters and therefore has to be abridged. Use for example Myatt Garden School. |
1 Year of Construction
Enter the year in which the building was constructed.
1 Level of refurbishment
The level of refurbishment of a building refers to the current energy condition of the building. There are three levels that you can choose between : low, medium and high:
- Low: only 1 of the following has been completed in the building: attic insulated, walls insulated, heating system has been renewed, lighting has been changed, controlled ventilation system installed
- Medium: attic insulated plus 2 of the following options: walls insulated, heating system has been renewed, lighting has been changed, controlled ventilation system installed
- High: complete refurbishment i.e. - attic insulated plus 3 of the following options: walls insulated, heating system has been renewed, lighting has been changed, controlled ventilation system installed).
If you do not know the level of refurbishment (current energy condition) please leave this blank! This choice along with the year of the building are optional and will be used to improve our general data analysis of buildings in Europe.
Building category (2)
Please choose the appropriate building type from the following list:
- Day nursery/Kindergarten
- General school (i.e. primary school, secondary school,…)
- Professional school (i.e. hotel and restaurant school, technical college,…)
- Administrative: Public and private administrative buildings, ticket offices, Libraries, museums, cultural centres, information centres, telecom centres, radio/television studio
- Swimming pool (covered)
- Sports facilities: sports halls, bowling alley, gym/fitness centres, changing rooms, gymnasium, indoor tennis courts
- Depot: distribution centre, warehouse
- Meeting places: theatre, live concert hall, cinema, church, funeral hall, community hall, stadium with stands
- Health centre: hospital, psychiatric clinic, medical centre, rehabilitation centre
- Rescue centre: fire rescue centre (i.e. fire brigade)
- Multi-residential: flat (either rented or owned)(for privacy reasons, heating and water consumption will be for the whole building, electricity will concern collective use only i.e. lifts and corridor lighting), old-age home, hostel, orphanage, overnight accommodation for the homeless, disabled centre, drug rehabilitation centre, barracks, prison.
- Individual house: detached house or semi-detached house, holiday house
- Commercial: all types of commercial premises including shopping centres, exhibition centres
- Restaurant: restaurants (including kitchens), cafeterias, night clubs, canteens
- Industrial: manufacturers, factories, craft centre, stations, municipal workshop
- Hospital
| The example municipal building is a primary school. That is why it belongs to the category “General school”. |
Gross internal floor area (3)
The gross internal floor area of a building is the area measured to the internal face of the perimeter wall for each floor level. It includes areas occupied by internal walls and partitions, columns, piers and other internal projections, internal balconies, stairwells, toilets, lift lobbies, fire corridors, atria measured at base level only, and covered plant rooms.
It excludes the perimeter wall thickness and external projections, external balconies and external fire escapes. Furthermore, unused areas such as unheated cellars or lofts are not included in the gross internal floor area. Its unit is measured in m². If you do not have this exact figure, fill in figure using a slightly different definition of the floor area.
| The example school contains three floors, each with an internal floor area of 1.500 m2. Furthermore there is a cellar that is unheated and not used. Regarding the definition the gross internal floor area amounts to 4.500 m2. |
Operating hours (4)
The operating hours represents the period when the building works at 100% of its capacity and need to be calculated for the entire year. If the building is opened during 8 hours at 50 % of its capacity, then the resulting operating daily hours are 4 hours. This logic needs to be used to calculate the annual operating hours taking into account holidays, weekends etc. Previously the figure required was operating hours per week. All previous data entered has been multiplied by 52 to get an annual figure. We are aware that this figure will not be precise. Please can you check these figures but note that this is a voluntary figure and does not affect your buildings performance.
| This school is opened normally 8 hours per day from Monday to Friday, which represents 40 operating hours. It is also opened 4 hours on Saturday for cultural events, and only half of the children are present. Therefore, the operating hours are 2 hours. The total operating hours per week amounts to 42 hours per week.
For estimating the total operating hours per year, this number should be multiplied by 52. In case of a school building one should however also take school and public holidays into considerations and hence subtract the number of weeks where the school is closed or not in use. In this case the building is not used during the holidays so only used for 32 weeks thus the total number of hours per year is equal to 1344. |
Service provided in the building (5)
Please choose the service provided in the building shown in the following list.
For each service selected, enter the surface in m². Calculations will consequently take into account the mix of uses of your building.
The swimming pool surface area and number of swimmers per year (6)
For a swimming pool please enter the water surface area in m². In the page for energy and water consumption, a new field will appear asking you for the number of swimmers per year. The performance indicators for swimming pools are calculated by the "total surface area of the swimming pool or swimming pools" and the water performance indicator is based on the water consumption per swimmer.
So when you fill in the water consumption data, please include all of the consumption data (showers, toilets, new water for swimming pools…).
Please note that the calculation only works for indoor swimming pools.
When you are sure that you have entered all the relevant data please click on SAVE and a page will open with the message This new building has been added! You can now either add (another) building or click on the option Make a calculation and follow the instructions below to produce a poster.
Create a poster
Having registered the general information for your building you now have to enter the relevant data needed to produce a Display poster. If you have just entered your building data you can go directly to Make a calculation. However, if you have decided to first enter the data for all your buildings or wish to add data for a poster for a new year you need to go to POSTER EDITION and click on Posters. Choose the option Make a calculation and in the box below type in the first letters of the building you are looking for or choose your building from a drop down list on the right, select the relevant building and click OK (see figure below).
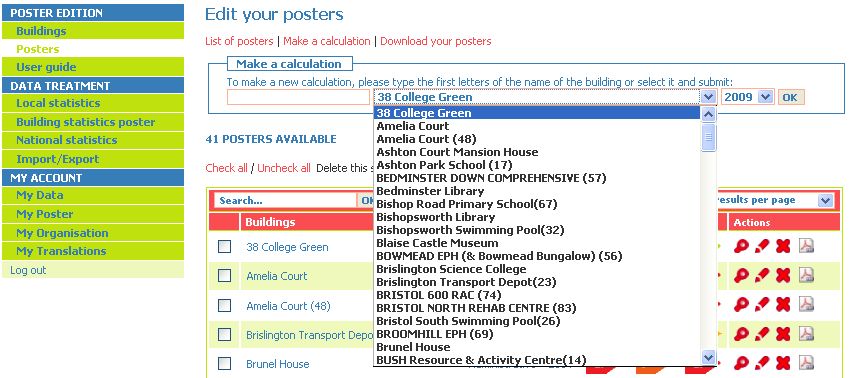
Choose the building to enter the data needed to produce a Display® poster
Description of the data needed to produce a poster
Here you are requested to enter the collected data that corresponds with numbers 7 to 15.
7 Reference year
The reference year is the year that you collect the following data. Please note that the declaration of the year shown on your poster always equals the year that follows the reference year.
| Data for the school building was collected for the year 2004. Now it is the year 2005. The declaration of the year that has to be entered is 2004. On the poster the year 2005 will be shown. |
8 Local weather correction factor
After entering or changing the weather correction factor under “Your Organisation” it is automatically set in your building data sheets. It is however also possible to change the weather correction factor for single buildings (e.g. if one of your buildings is located in a different geographical area). If you have the capacity to calculate your own local weather correction factor you will be able to replace the default regional factor with this figure.
Click here for more information on local weather correction.
9 Water consumption data
Note down the water consumption of your building in the reference year. The required unit is m3. You also have the option to enter data in litres and Gallons. These figures will be converted into m3 by the calculation tool.
10 Energy consumption data
Concerning the energy consumption data, please collect the following information:
Which kind of the following energy, or energy sources, have been consumed in your building?
- Gas:
- The type of gas that is used has to be specified using the drop down option. There is a choice of natural gas, liquefied gas and biogas.
- The type of gas that is used has to be specified using the drop down option. There is a choice of natural gas, liquefied gas and biogas.
- Fuel oil:
- It is assumed that light fuel oil is used.
- It is assumed that light fuel oil is used.
- Coal:
- The type of coal that is used has to be specified from the options of anthracite and brown coal.
- The type of coal that is used has to be specified from the options of anthracite and brown coal.
- District heating:
- Further information on district heating has to be specified. Please fill your data in MWh.
- Further information on district heating has to be specified. Please fill your data in MWh.
- Wood:
- The type of wood that is used has to be specified using the drop down options of logs, pellets or chips.
- The type of wood that is used has to be specified using the drop down options of logs, pellets or chips.
- Solar (thermal):
- This line concerns the non-electrical energy production by a solar collector, e.g. for hot water.
- This line concerns the non-electrical energy production by a solar collector, e.g. for hot water.
- Electricity (conventional):
- This line takes into account electricity that is purchased with supply contracts that do not contain an agreement about the contribution of specific primary energy sources to the overall energy mix. Please note that if you do have the distribution data for your energy supply you can specify this in 12.
- This line takes into account electricity that is purchased with supply contracts that do not contain an agreement about the contribution of specific primary energy sources to the overall energy mix. Please note that if you do have the distribution data for your energy supply you can specify this in 12.
- Electricity (green):
- By default the calculation instrument assumes that wind power and hydro energy each contribute 50 % to the overall energy mix since both are the most frequently used renewable energy sources for the production of electricity.
- By default the calculation instrument assumes that wind power and hydro energy each contribute 50 % to the overall energy mix since both are the most frequently used renewable energy sources for the production of electricity.
- Electricity (PV):
- This line concerns the electricity production using photovoltaic (PV) cells. You do not need to specify the type of your photovoltaic cells as the calculation instruments assumes that the system consists of polycrystalline silicon.
- If you sell all the electricity that you produce: you have to specify here your PV electricity production (kWh). In addition, you must subtract the energy produced by the PV panels from your real electricity use (kWh on your electricity bill), then put that amount in the “conventional electricity purchased”.
- Example: your photovoltaic cells produce 10 000 kWh and your electricity bill is 15 000 kWh. You have to put 10 000 kWh i n the “Photovoltaics” category and 5 000 kWh (= 15 000 – 10 000) in the appropriate electricity (conventional or green ) category.
- If you only sell the surplus you are only required to enter your electricity consumption.
- If you sell all the electricity that you produce: you have to specify here your PV electricity production (kWh). In addition, you must subtract the energy produced by the PV panels from your real electricity use (kWh on your electricity bill), then put that amount in the “conventional electricity purchased”.
- This line concerns the electricity production using photovoltaic (PV) cells. You do not need to specify the type of your photovoltaic cells as the calculation instruments assumes that the system consists of polycrystalline silicon.
What is the allocation of your energy consumption regarding the different end uses?
Please use the following categories of end use:
- Space heating
- Cooling
- Water heating
Others is for all other consumption including lighting and equipment (e.g. office equipment like computers, fax or photocopiers but also pumps or canteen and workshop equipment).
| Please read the following carefully: If you use gas and if you already have the data in kWh, please ensure that they have been calculated using the LHV. If they are based on the upper heating value (UHV), please calculate the consumption by dividing the UHV value by 1.11 or use the conversion factors in the appendices.
If you are not sure for which purposes an energy source was used, please fill in the field showing the total annual consumption. Please ensure that you either fill in the exact allocation or the total consumption!
|
11 Information on district heating, if used
Please take down the distribution for the energy source that is used in the different district heating plants:
- [%] of fossil with waste incineration
- i.e. [%] of gas [%] of fuel oil [%] of waste incineration [%] of anthracite [%] of brown coal
[%] of renewable with waste heat
- i.e. [%] of biomass [%] of solar (thermal) [%] of geothermal
- i.e. [%] of biomass [%] of solar (thermal) [%] of geothermal
Please do not forget to specify whether your district heating comes from a cogeneration plant by clicking on yes or no to activate and double click to deactivate.
The calculation will be made with values for an appropriate standard district heating plant.
Note that it is possible to enter values which are more adapted to your local situation. In this case, you have to provide the following factors which have to be rounded to two places after the decimal point and don’t forget to use a dot, not a comma:
- Cumulative energy use factor [kWh/kWh]
- CO2 emission factor [kg/kWh]
These factors are transferred to the Display® team, who will check if the data entered meets the requirements, taking into account the parameters of the district heating system.
| The school building does not use energy sourced from a district heating plant. That is why nothing needs to be entered in the corresponding fields. |
12 Distribution of conventional electricity consumed
The mix of national electricity production will be used by default.
If the supply contract specifies a contribution of specific primary energy sources to the overall energy mix, please enter the data in the appropriate space provided on the left hand side of the table.
13 Information on a cogeneration unit in the building
If you use a cogeneration unit in your building please ensure that you have entered either the natural gas, fuel oil (diesel) or biogas consumption in section 10) either in the column “space heating” or in the column “total” In the table fill in the overall annual electricity production of the cogeneration unit. Finally, insert the electricity production of the unit that was not consumed within your building and therefore fed into the grid in the second line.
| A cogeneration unit in the building provides space and water heating. Its consumption amounts to 303.000 kWh. Since you do not know the part of gas used for water heating enter the total gas consumption of the cogeneration unit in the field “total” in section (10) and select “natural gas”. 100.000 kWh of electricity were produced by the cogeneration unit. Thereof, 90.000 kWh were consumed by the building and 10.000 kWh were fed into the grid. This information has to be entered in section (13). |
14 Information on “simple actions” to improve the environmental or energetic performance of the building
Please write a short sentence providing information on “simple actions” to improve the environmental or energetic performance of the building. Be aware that the introduction text [“YOU can help reduce the energy and water consumption in this building today by 10 % or more! Please use energy in a sensible way:”] is identical for each poster and since the space is limited please do not write more than three simple actions and do not exceed a text length of about 100 characters for each action. The text can be allocated to two lines.
If you do not enter anything the standard text will be used.
| For the example school building the following text concerning “simple actions” is used:“Turn off the light and the electrical equipment if you do not need them any more!Keep doors and windows closed. To refresh the air open all windows completely and for a short time!Use the economy button of the flush!” |
15 Information on technical solutions to improve the environmental or energetic performance of the building
If you have already implemented or if you plan certain measures to improve the environmental or energetic performance of the building, please describe them in a short paragraph. For buildings that have already achieved class A in a certain category this text box allows you to underline these outstanding results and the measures that have been undertaken to achieve this classification. Since space is limited do not write more than three technical solutions and do not exceed a text length of 100 characters. In the case that you do not enter any text, a blank area will be left in the corresponding place on the poster.
| For measures already implemented: “The replacement of the heating system in 2003 reduced the energy consumption by 7 %.”For planned measures: “From January 2006 on, the school will be fully supplied with green electricity.” |
Finishing Your Display® Poster Generation
After having filled all fields, click on SAVE to save your data. The page “Results” gives you the results of the calculation of the data that is shown on the poster, too (see figure below). Starting from this page you can finish the generation of your Display® poster by choosing the desired language for the poster. Furthermore, you can click on RESET, which doesn’t take into account the modifications made before you have clicked on SAVE.
Your individual Display® poster will be provided in pdf format. To open it you must have the software Acrobat Reader which enables you to create a local copy of the pdf file as well. The figure below shows the Display® poster for the school building of example A.
Handling Special Cases
Other energy sources:
In case you use energy sources different to those shown in section 10 you have to specify your source. Please can you inform the Display® team of these special cases and they will manually look up the corresponding conversion factors. This will be done as fast as possible.
Frequently made mistakes
There are a few pitfalls which may lead to malfunctioning of the poster generation tool which can easily be avoided:
- Make sure that you enter one of the options for gas in the Energy consumption data section (section 10). You can choose between natural gas, liquefied gas or biogas. If you do not make a selection the calculation tool will highlight this area in red .
- If you have not entered any data for “District Heating” in Energy consumption data (section 10), i.e. you do not use any district heating therefore, you should not touch the section 11 “Information on the district heating” especially that you do not have a cogeneration plant as this will cause the calculation tool to look for data in the district heating section and thus signal a mistake.
- Please to not use a comma in the field where you enter your Building name.
Manage your data
The display calculation tool has specially been designed to aid municipal managers to enter all the data for all the buildings that they manage and consumption data for consecutive years. This data is managed either via the List of buildings or List of calculations.
List of Buildings
If the name of your building has changed or if you have entered an incorrect value for the surface area it is possible to update the data by clicking on Buildings and you will automatically go to the List of buildings page (see figure below). This list provides the user with all the buildings that have been entered and a summary of each buildings category and surface. This table has a feature that allows one to order the building data. By clicking on the column heading enables one to arrange the data either in alphabetical order, for building names and types, or increasing or decreasing numbers for the surface area. In the action part of the list there are two symbols, a pencil and a cross . If you want to edit your data choose the pencil ![]() . If you want to delete a buildings choose the cross
. If you want to delete a buildings choose the cross ![]() .
.
In the upper right corner of the table, you can find a scroll down menu that allows you to define how many buildings you want to have listed per page. This is especially useful if you have entered many buildings.
If you have deleted a building by mistake please contact the Display® team. As there is always a backup of all data records in the database it is possible to restore your data.
List of Calculations
If you wish to change the water and energy data or add some specific actions for one of your posters go to the Posters section, List of calculations (see figure below). Here you can also rank your data by clicking on the table's column headings. As with the buildings section if you wish to edit or delete the poster choose the pencil ![]() or the cross
or the cross ![]() .
.
There is an extra symbol in the posters section, the magnifying glass ![]() . By clicking on this symbol you will go to the page with the summary of the results of your poster. In addition if you wish to see the pdf version of your poster click on the pdf symbol. Note that if you have previously selected the language you prefer under My preferences it will open in this language. If you want to see a summary of the results of your poster or download a poster in a different language you you have to click on the magnifying glass
. By clicking on this symbol you will go to the page with the summary of the results of your poster. In addition if you wish to see the pdf version of your poster click on the pdf symbol. Note that if you have previously selected the language you prefer under My preferences it will open in this language. If you want to see a summary of the results of your poster or download a poster in a different language you you have to click on the magnifying glass ![]() .
.
